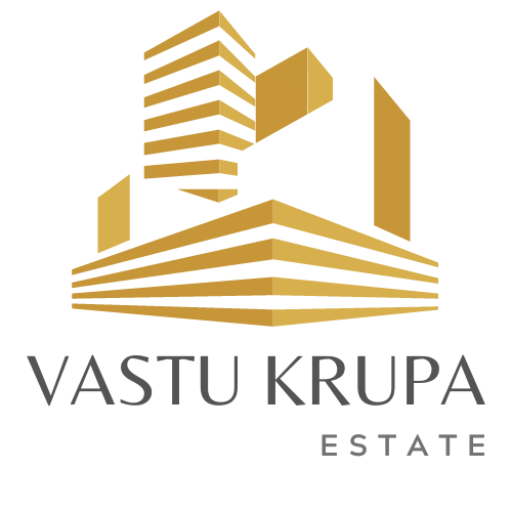3.5 BHK flat for rent in matunga west beside star city theatre
Description
The architecture of a 3.5 BHK flat in beside star city theatre, 5th floor, with lift, with parking, 1.25 lakhs, 1400-1500 carpet, one flat per floor is an imaginative organization of spaces, where lifestyle necessities are harmonized with the beauty of living. The layout and design principles follow open and large spatial planning, allowing functionality, relationships, and aesthetics to be celebrated. The simplicity of the layout and openness in design organization layers the free movement of ideas, air, and light, adding to the ambiance within. Natural light floods the space, and a stylish entrance area adds a welcoming environment to the apartment.
The 3.5 BHK apartments are available in four different organizations. The front and rear side-facing apartments have double-height living areas opening to the court and a master bedroom on the side with access to a view of the common terrace garden. East and west-facing apartments have a lift with a corridor giving access to the apartments. The double-height space is closed with a glass sliding curtain, which makes it expandable as an informal dining or living space according to user requirements. The spatial integration of the hall, dining area, and terrace provides interest and seamless spread in space, making it ideal for lifestyle entertainment with a provision for a bar counter. A stylish foyer leading to the various areas of the flat clearly demarcates the private and public areas.
Address
Open on Google Maps- Address Matunga Rd Flyover, Takandas Kataria Marg, Matunga Central Railway Workshop, Matunga East, Mumbai, Maharashtra
Details
Updated on December 3, 2024 at 11:08 am- Price: Rent 1.25 lakhs
- Property Size: 1400 sqft
- Bedrooms: 3
- Bathrooms: 3
- Property Type: 3 BHK Flat for Rent in Mumbai
- Property Status: 3 BHK Flat for Rent in Mumbai
Mortgage Calculator
- Down Payment
- Loan Amount
- Monthly Mortgage Payment
- Property Tax
- Home Insurance
- PMI
- Monthly HOA Fees














